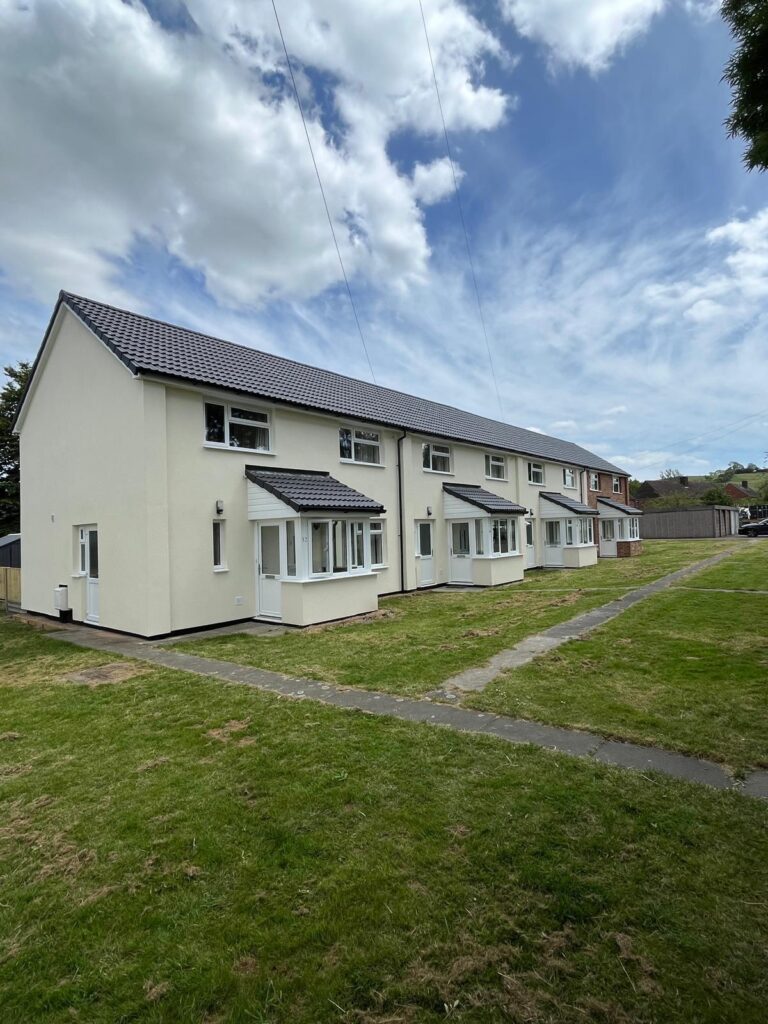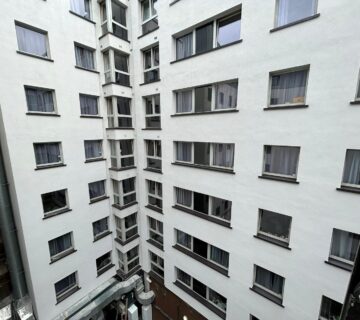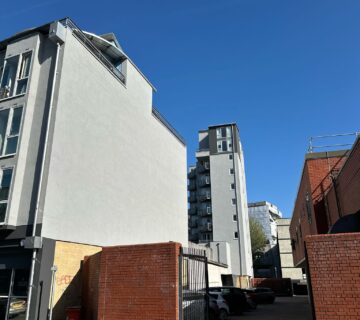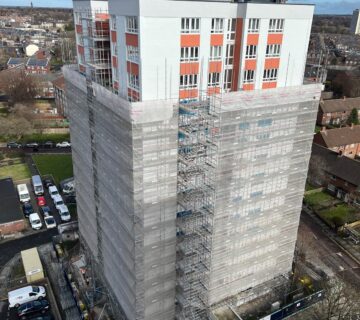
Project Old Dalby represents a significant milestone in our portfolio, showcasing our expertise in external wall insulation and rendering systems. Spanning an impressive 5,000 square meters, the project was executed using Wetherby Wall Systems, a leading solution known for its outstanding thermal performance, weather resistance, and modern visual appeal.
Located in a high-demand development area, the Old Dalby project was commissioned under the management of the main contractors PD/CL and TRS, who entrusted us with delivering not just a functional facade, but a long-term asset built to the highest standards.
From the early planning stages to the final render application, our team coordinated every step with precision. Site preparation involved thorough substrate assessments and adjustments to ensure optimal adhesion and system longevity. The installation of the Wetherby system included insulation layers, mesh reinforcement, base coats, and final decorative finishes, all applied under strict quality control protocols.
The facade design combined durability with clean, modern aesthetics, aligning with the architectural vision of the development. We worked closely with the contractors and site management to ensure timelines were respected and safety standards were met throughout the entire process.
Despite the scale of the project, we maintained an exceptional level of finish across all surfaces. The result is a visually cohesive, energy-efficient exterior that not only enhances the building’s performance but also adds real value to the property.
Project Old Dalby stands as a testament to what can be achieved through skilled workmanship, high-performance systems, and collaborative project management. It reinforces our position as a trusted partner for large-scale facade solutions in the UK construction industry.




