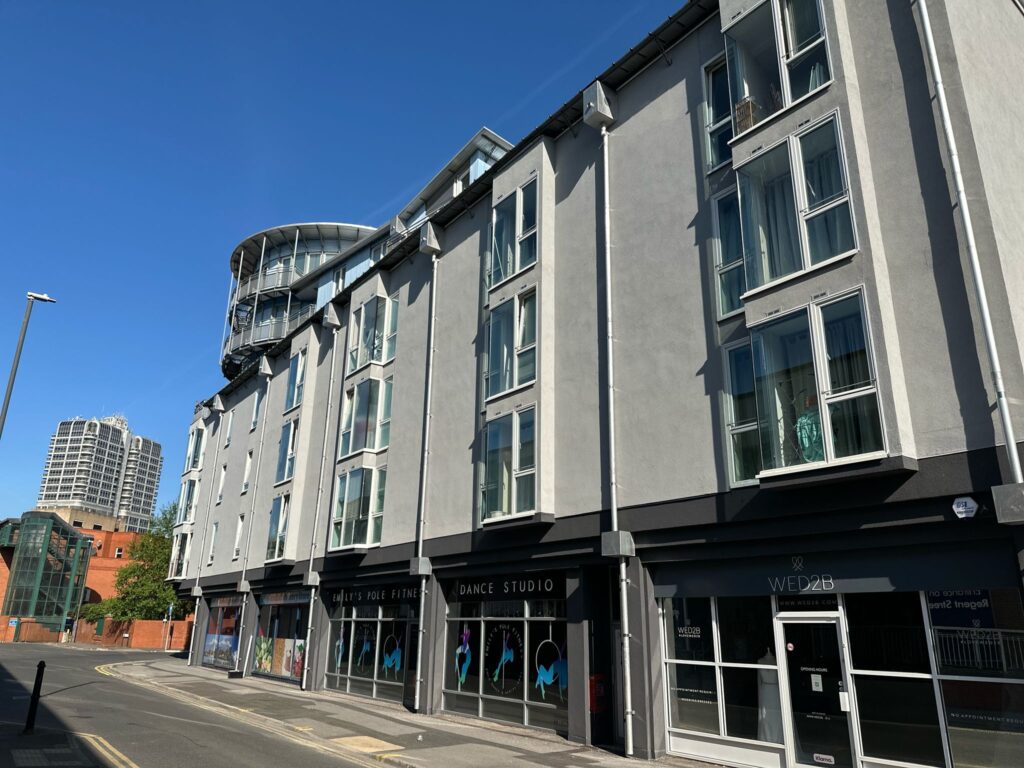
ADS Facades undertook a comprehensive refurbishment project involving the removal of the existing façade system and the installation of a new External Wall Insulation (EWI system) across more than 5,000 square meters. The project required a methodical approach, balancing time-sensitive execution with technical precision.
The team began by safely stripping the outdated system, ensuring all substrate surfaces were clean and properly prepared. The new EWI system was then installed, significantly enhancing the building’s thermal performance and visual appearance, while meeting modern energy efficiency and safety standards.
Solutions Implemented:
- Collaborative Flexibility
Worked closely with site teams to quickly adapt plans and shift focus to available work zones, minimizing downtime and maintaining productivity. - Precision in Execution
Achieved level and plumb elevations by correcting substrate irregularities and adjusting board positioning—always within design tolerances and with client approval. - Client-Focused Planning
Maintained close communication with the client through regular meetings and emails to align expectations and project milestones. - Adaptive Labour Management
Coordinated daily with the client to fine-tune labour deployment, ensuring resources were allocated efficiently while meeting deadlines. - Weather-Aware Scheduling
Monitored daily forecasts and made timely decisions to safeguard work continuity and protect materials.
This project stands as a strong example of ADS Facades’ responsive site management, technical adaptability, and commitment to delivering high-quality EWI system solutions—even under the pressures of complex refurbishment environments.
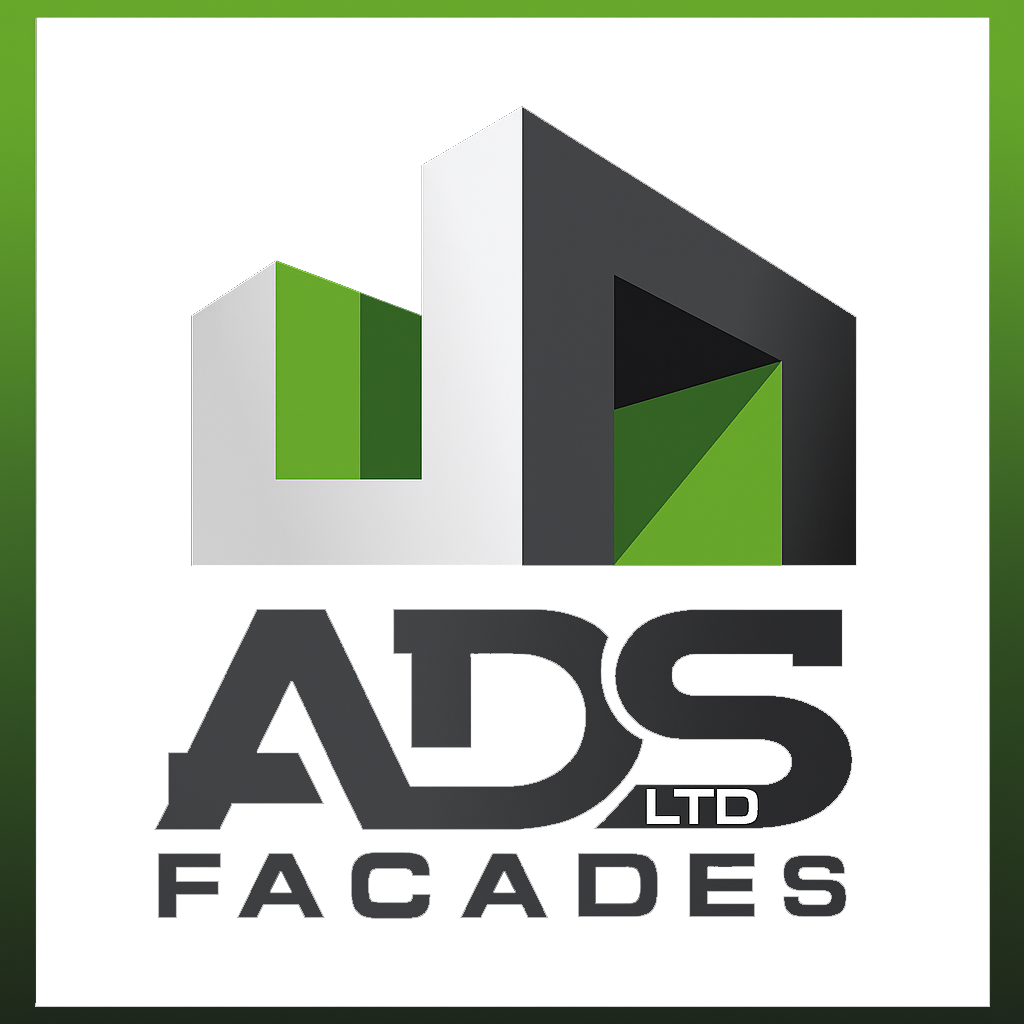
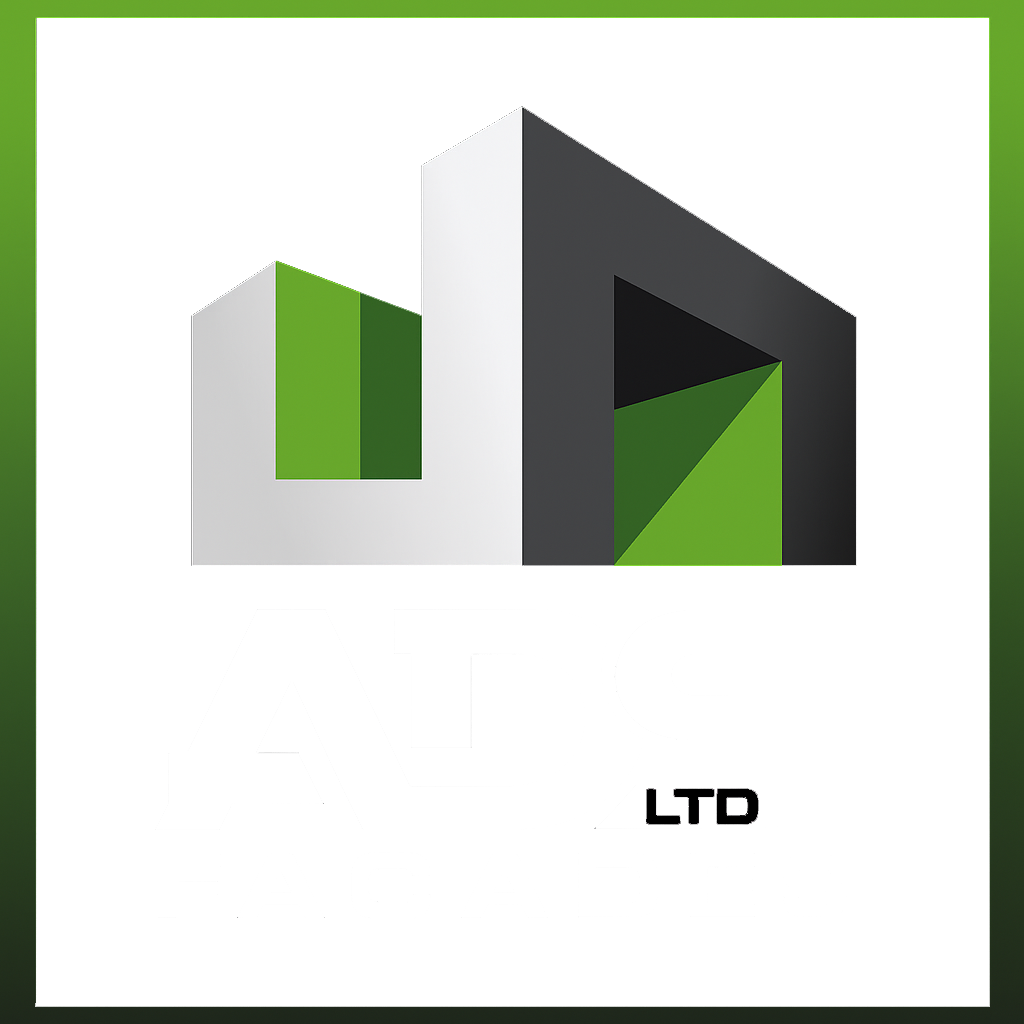
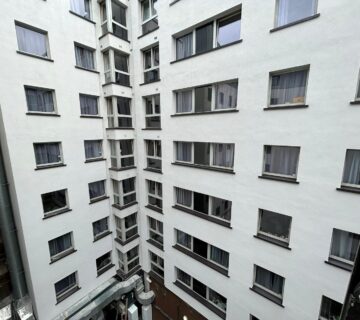
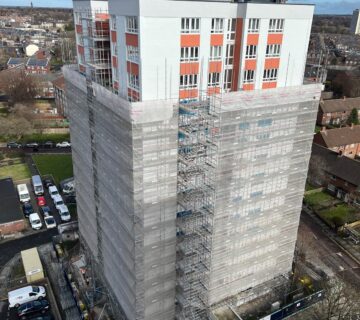
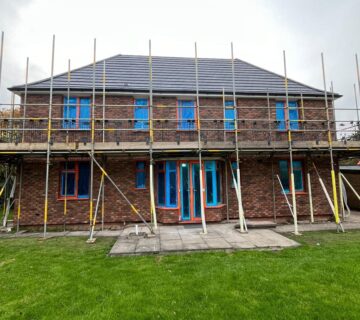
No comment